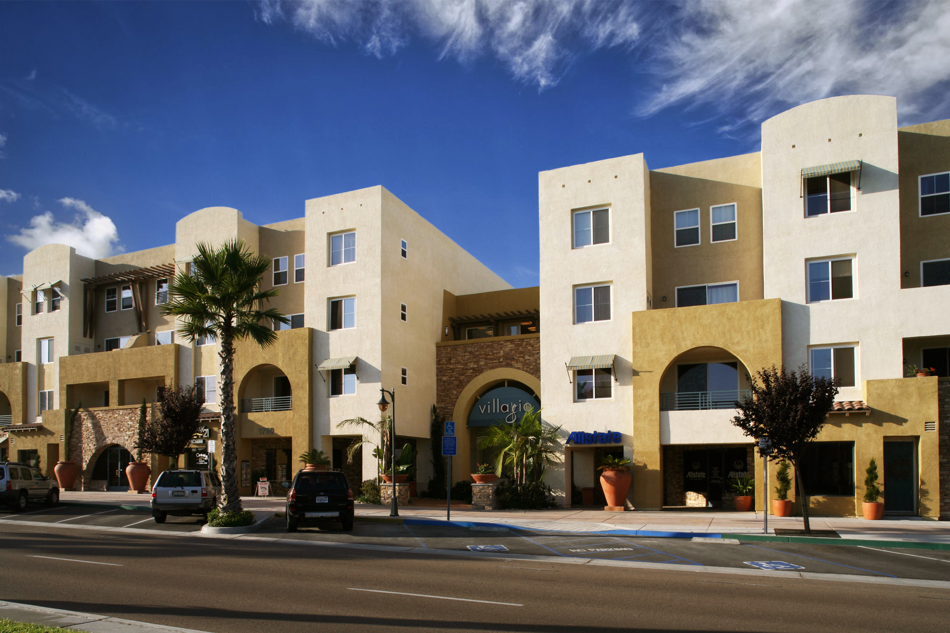
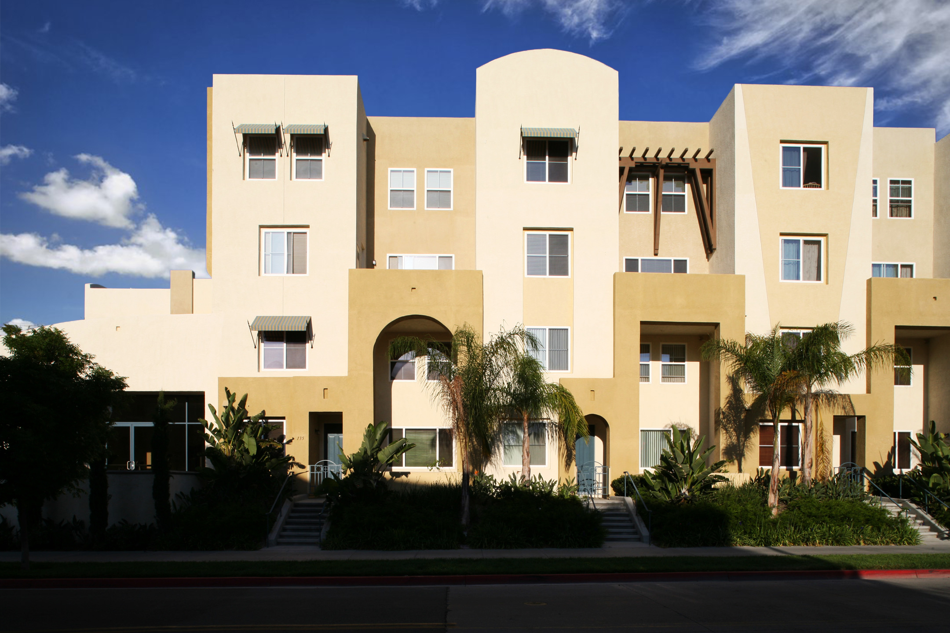
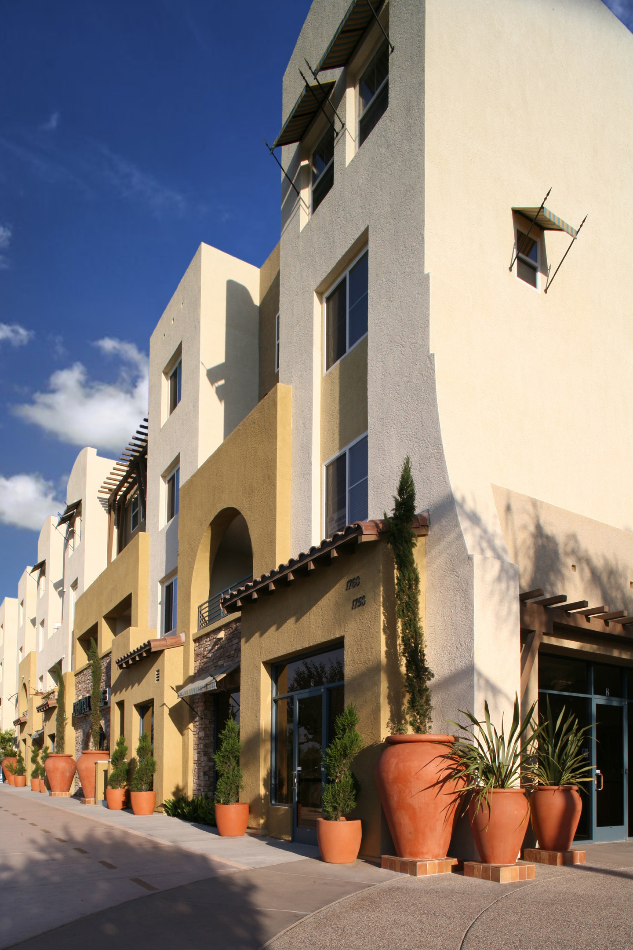
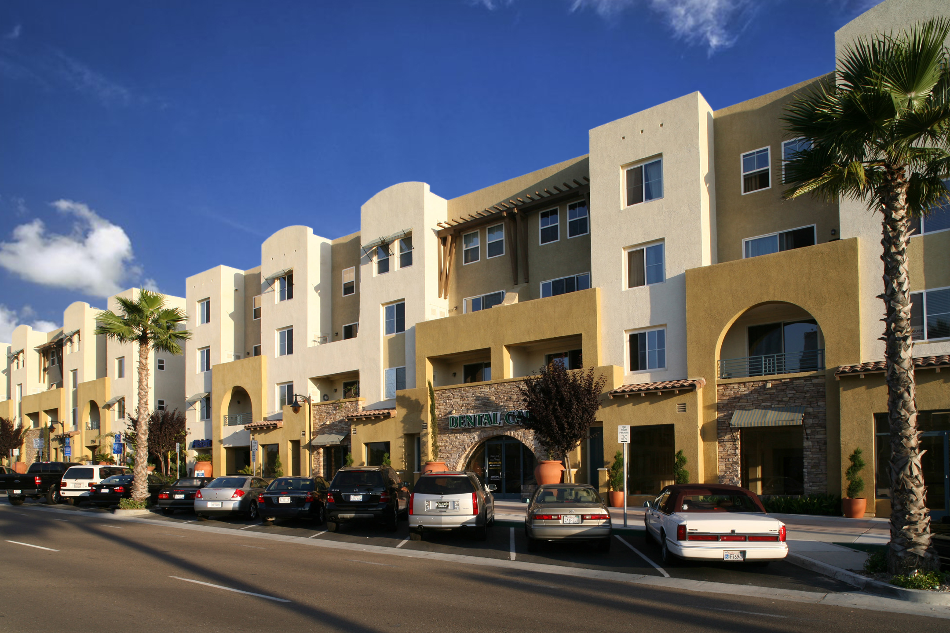
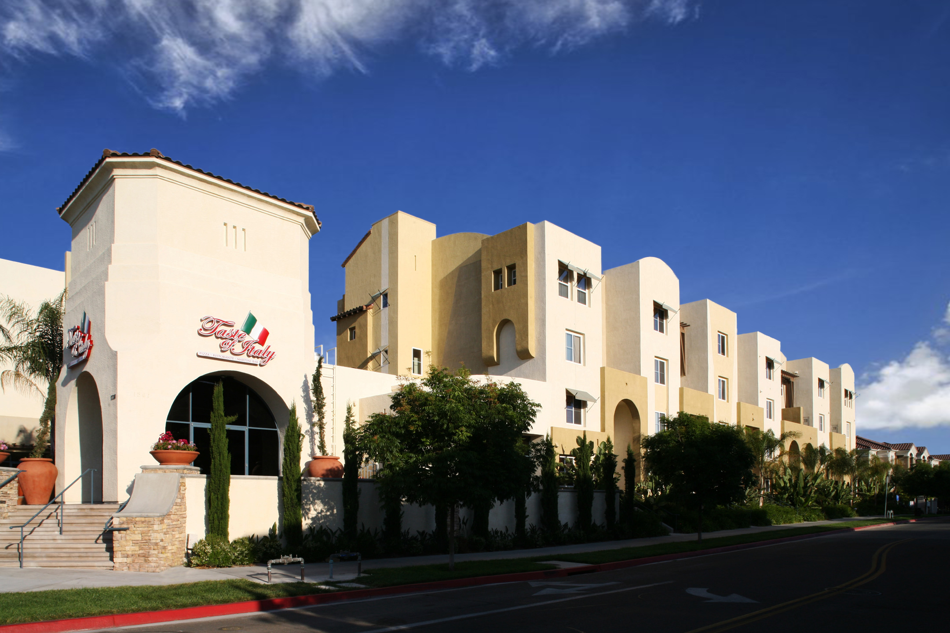
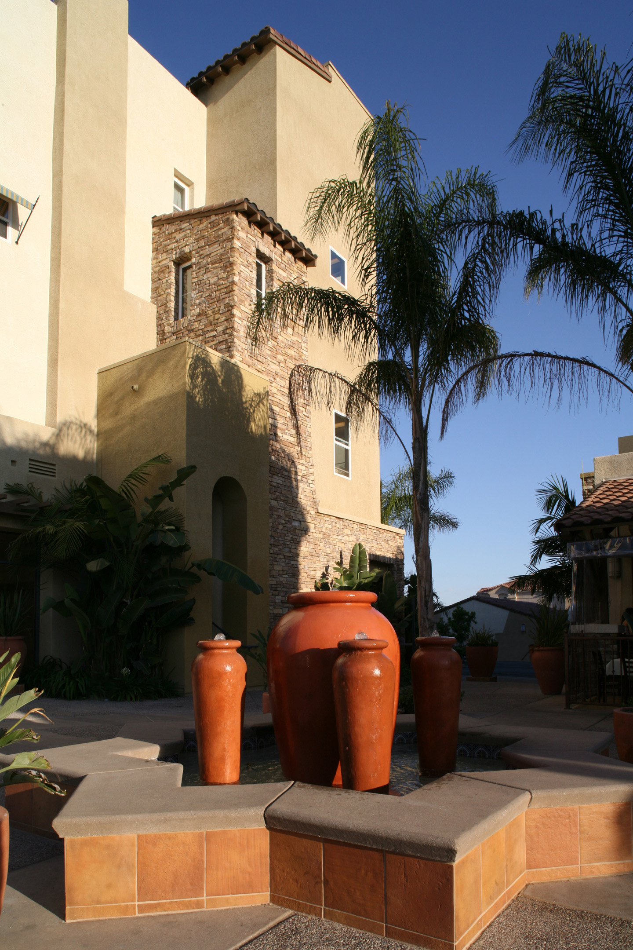
project type
Mixed-Use Residential
architectural
style
Spanish Mediterranean
PROJECT INFO
Building A
Living Space: 1,111 - 1,518 sf
Retail: 10,000 sf
Density: 25 du/acre
Building B
Living Space: 1,229 - 1,385 sf
Retail: 1,318 sf
Density: 25 du/ per acre
client
Cornerstone Communities
PRESS COVERAGE
FEATURED IN BUILDER DIGEST FEB/MAR 2003:
location
Chula Vista, CA



