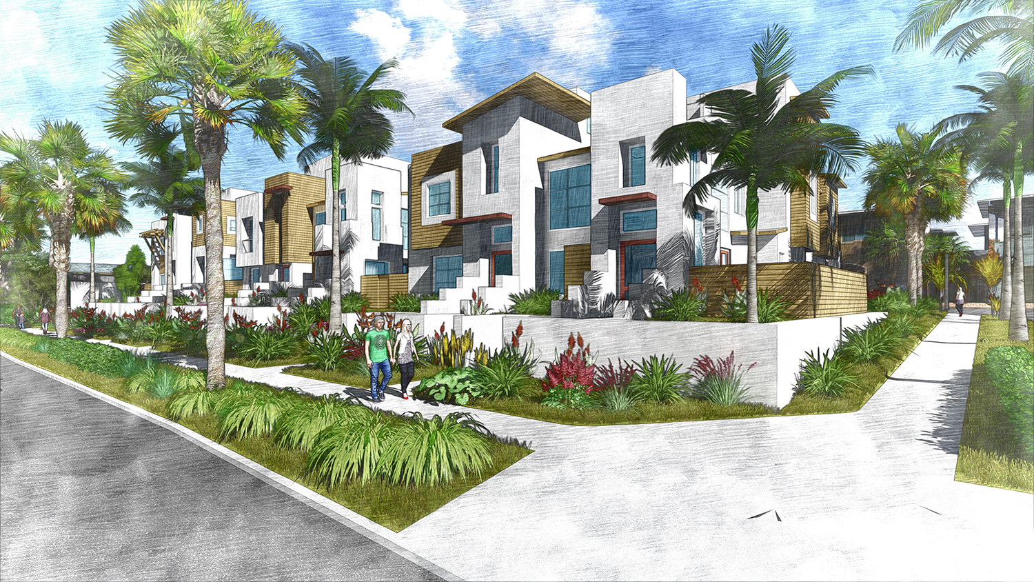
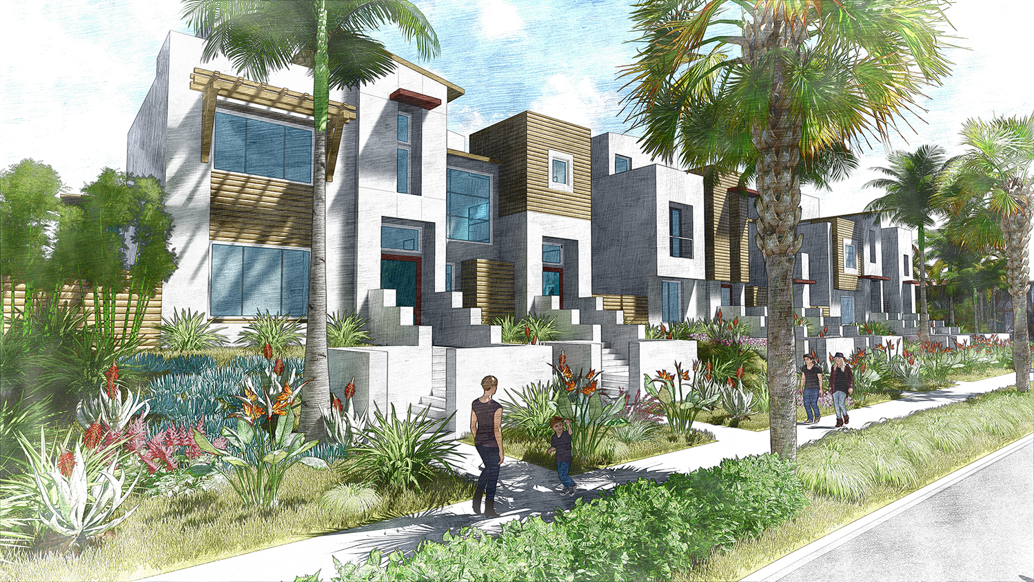
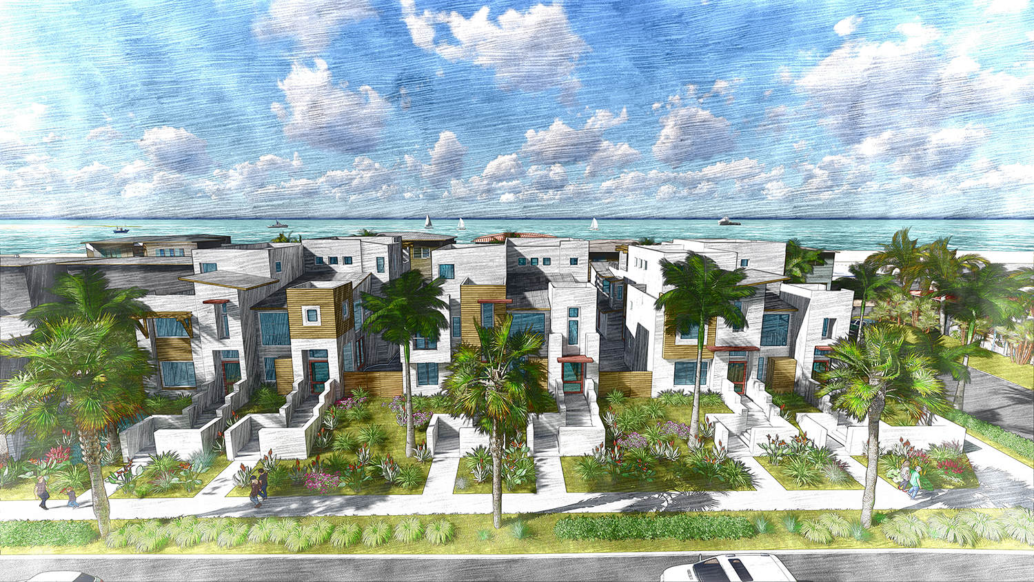
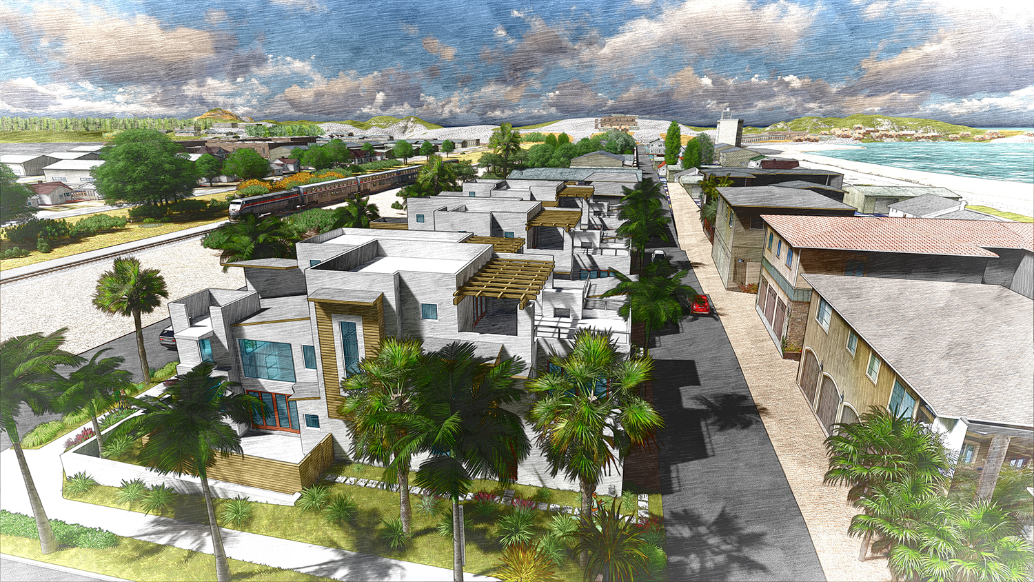
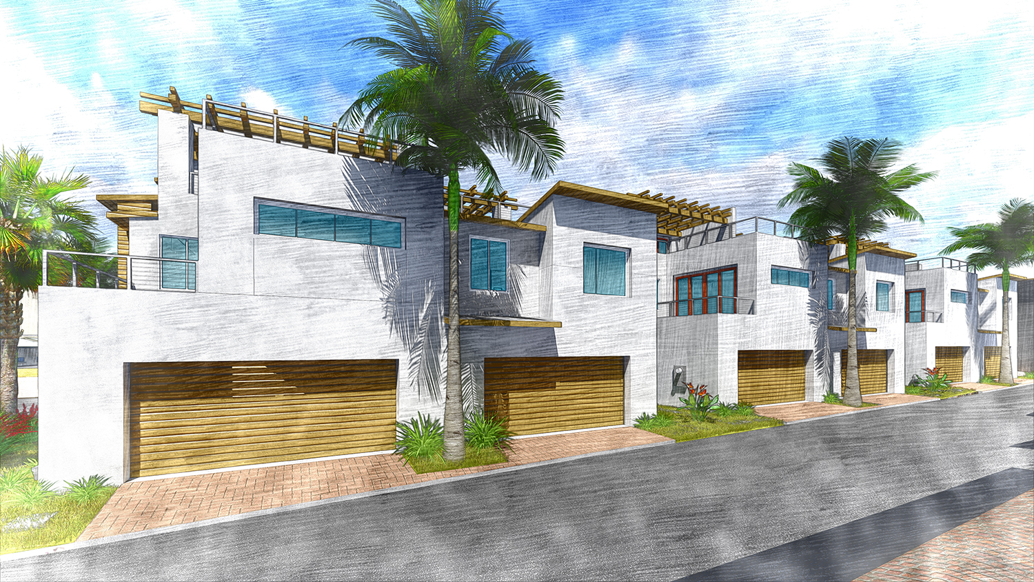
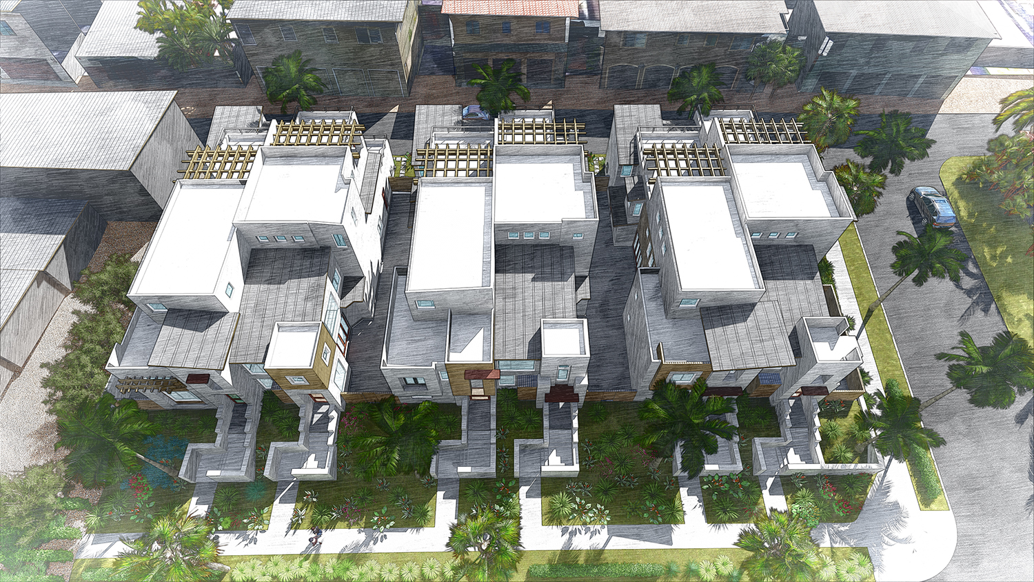
project type
Multi-family
Medium Density
ARCHITECTURAL STYLE
Contemporary
project info
2 Plans: 2,744 - 3,008 sf
Lot Size: 17,1860 sf
Density: 14.5 du/acre
CLIENT
Next Gen. Investments
1909 Myers is a 0.41 acre project located in a funky coastal neighborhood in Southern California. The mission was to
create a contemporary multi-family development that would take advantage of upper story ocean views.
Our design solution was to fashion a site plan composed of three, three story duplexes through a composition of plaster
forms and horizontal cedar siding. An advantage to these duplex configurations is that all units are end units, leaving
only one shared wall for each duplex while the second and third levels soak in the ocean views. There are two different
floor plans for each duplex, allowing the yards to interlock so that each resident has an outdoor living space to
compliment the first floor great room. There are three bedrooms in each plan, one optional bedroom/study on the first
floor and two on the second level including the master suite. All plans include three full and two half bathrooms.
The noteworthy feature of these units is the third floor, which has multipurpose space that opens to a large roof deck
facing the ocean. These decks are equipped with refrigerators, barbecue's and fireplaces to enhance the rooftop living
experience.
location
Oceanside, CA
